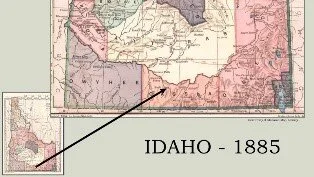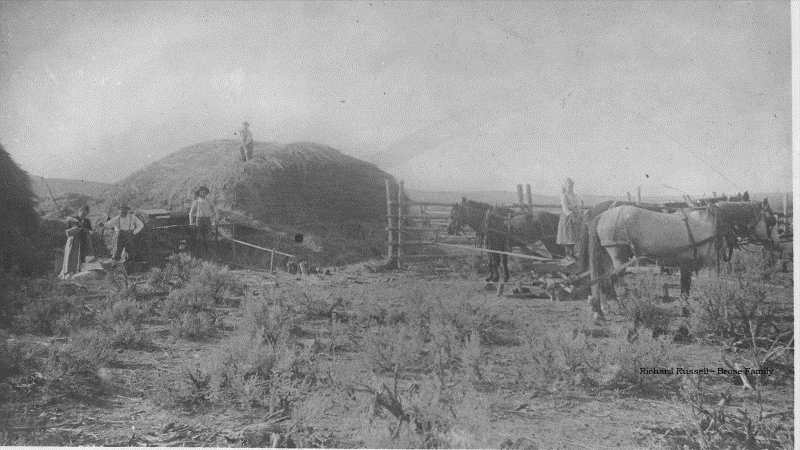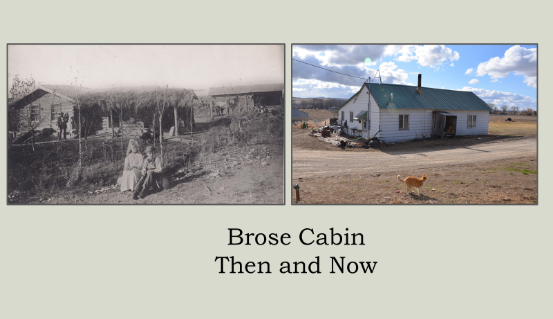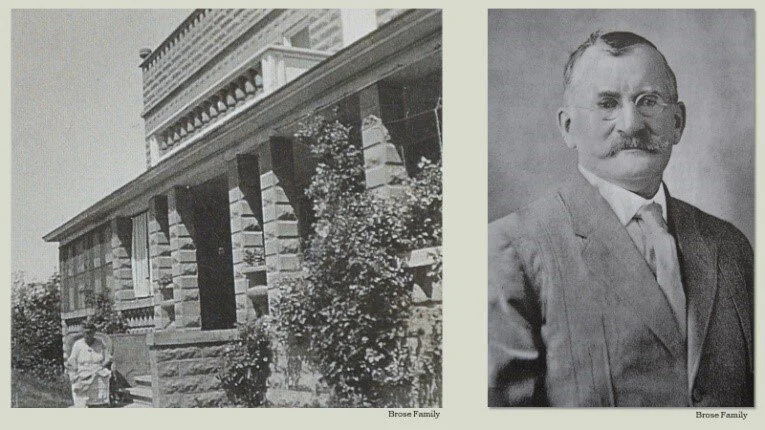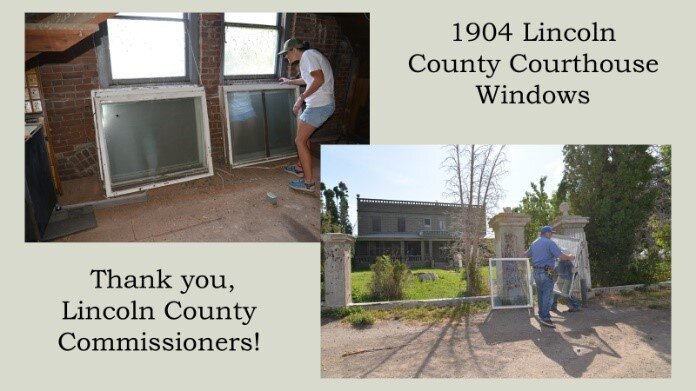Press Release: Preservation Idaho Receives National Funding
Federal historic preservation tax incentives generated $7 billion in GDP and 122,000 jobs in 2020
A beacon of mid-century auto-oriented design in Boise, Idaho, the rehabilitation of the Forty-Four & Sixty-Six Service Station was completed in 2020 and qualifies for a federal historic tax credit.
Photo courtesy of the Idaho State Historical Society
News Release Date: December 22, 2021
Contact: NewsMedia@nps.gov
WASHINGTON - According to the Rutgers University’s Center for Urban Policy Research, the Federal Historic Preservation Tax Incentives Program contributed more than $13.8 billion in output in terms of goods and services to the U.S. economy, generated approximately 122,000 jobs, and added an overall $7 billion in gross domestic product (GDP) in fiscal year 2020. The program is administered by the National Park Service (NPS) and the Internal Revenue Service (IRS), in partnership with State Historic Preservation Offices.
“Historic preservation efforts do more than maintain and showcase our nation’s history – they also support community revitalization, job creation, affordable housing, and small businesses, particularly in historically marginalized communities whose histories are integral to America’s story,” said Secretary Deb Haaland. “I am proud of the Department’s efforts to preserve our special places and ensure that future generations can learn about the rich history of every community.”
"Investments in the Federal Historic Preservation Tax Incentives Program have extensive benefits to the national economy, generating more than $195.2 billion in GDP since 1978. This incredible federal/state partnership has enabled more than 46,000 preservation and rehabilitation projects while revitalizing communities across the country,” said NPS Director Chuck Sams.
The Federal Historic Preservation Tax Incentives Program, commonly known as the Historic Tax Credit, provides a 20% federal tax credit to property owners who undertake a substantial rehabilitation of a historic building in a commercial or other income-producing use while maintaining its historic character.
The NPS certifies that a building is historic, and therefore eligible for the program, and that the rehabilitation preserves the building’s historic character. The IRS is responsible for administering the other aspects of the tax credit under the Internal Revenue Code. The tax incentives program has helped to revive abandoned or underutilized schools, warehouses, factories, churches, retail stores, apartments, hotels, houses, agricultural buildings, offices, and other buildings across the country, and, in turn, has helped support the redevelopment of entire downtowns and neighborhoods. Seventeen percent of the projects certified in Fiscal Year 2020 were located in communities of less than 25,000 people.
According to this year’s report, about half of the certified rehabilitation projects were located in low- and moderate-income areas and three-quarters of all projects were in economically distressed areas. Program-related investments created approximately 122,000 jobs, including 42,000 jobs in construction and 27,000 jobs in manufacturing, and generated $2.3 billion in construction and $2.0 billion in manufacturing respectively. As a result of both direct and multiplier effects, and due to the interconnectedness of the national economy, sectors not immediately associated with historic rehabilitation, such as agriculture, mining, transportation, and public utilities, benefited as well.
State Historic Preservation Offices are the first point of contact for information and guidance for property owners interested in the program, and the NPS works closely with them in the administration of the program. A breakdown by state of the economic impacts and other program information is included in the reports.
Fiscal Year 2020 Highlights and Reports
Annual Report on the Economic Impact of the Federal Historic Tax Credit for Fiscal Year 2020
Federal Tax Incentives for Rehabilitating Historic Buildings Annual Report for Fiscal Year 2020
Rehabilitation in Action
Forty-Four & Sixty-Six Service Station (Boise, Idaho)
Instead of demolition and sale of the land to the highest bidder, owners of the Forty-Four & Sixty-Six Service Station decided to preserve and rehabilitate the unique mid-century building for a future tenant who would appreciate the historic character of the building and sensitively adapt it to a modern use. The rehabilitation cost approximately $166,364 and received the 2020 Orchid Award for Excellence in Historic Preservation from Preservation Idaho.
Fiscal Year 2020 Highlights
Rehabilitated Housing Units
Rehabilitated new or existing housing units: 16,624
Low- and moderate-income housing units: 5,889
Economic Benefit
Total estimated rehabilitation investment (Qualified Rehabilitation Expenditures): $6.5 billion
Historic rehabilitation projects certified: 989
Estimated total jobs created: 122,000
Output (Goods and Services): $13.8 billion
Gross domestic product: $7 billion
Income created: $5.2 billion
About the National Park Service. More than 20,000 National Park Service employees care for America's 423 national parks and work with communities across the nation to help preserve local history and create close-to-home recreational opportunities. Learn more at www.nps.gov, and on Facebook, Instagram, Twitter, and YouTube.
The Schick-Ostolasa Horse Barn
Check out our very own, Frank Eld, in the Dry Creek Historical Society's latest newsletter talking about the restoration of the oldest barn in Ada County. Frank the "Barn Whisperer" wrote this tell-all article, How to Save a Barn, about The Schick-Ostolasa Horse Barn. The barn was thought to have been built in 1868 by Philip Schickby, Dry Creek's original homesteader.
In addition to this article, Idaho Public TV has a show called Outdoor Idaho. They did a segment on Barns in Idaho. The Horse Barn was highlighted in the episode! It is worth taking a few minutes to view it. Frank Eld is the host. The Schick-Ostolasa part is at the 16:20 minute marker. View here.
Photos and article: Dry Creek Historical Society
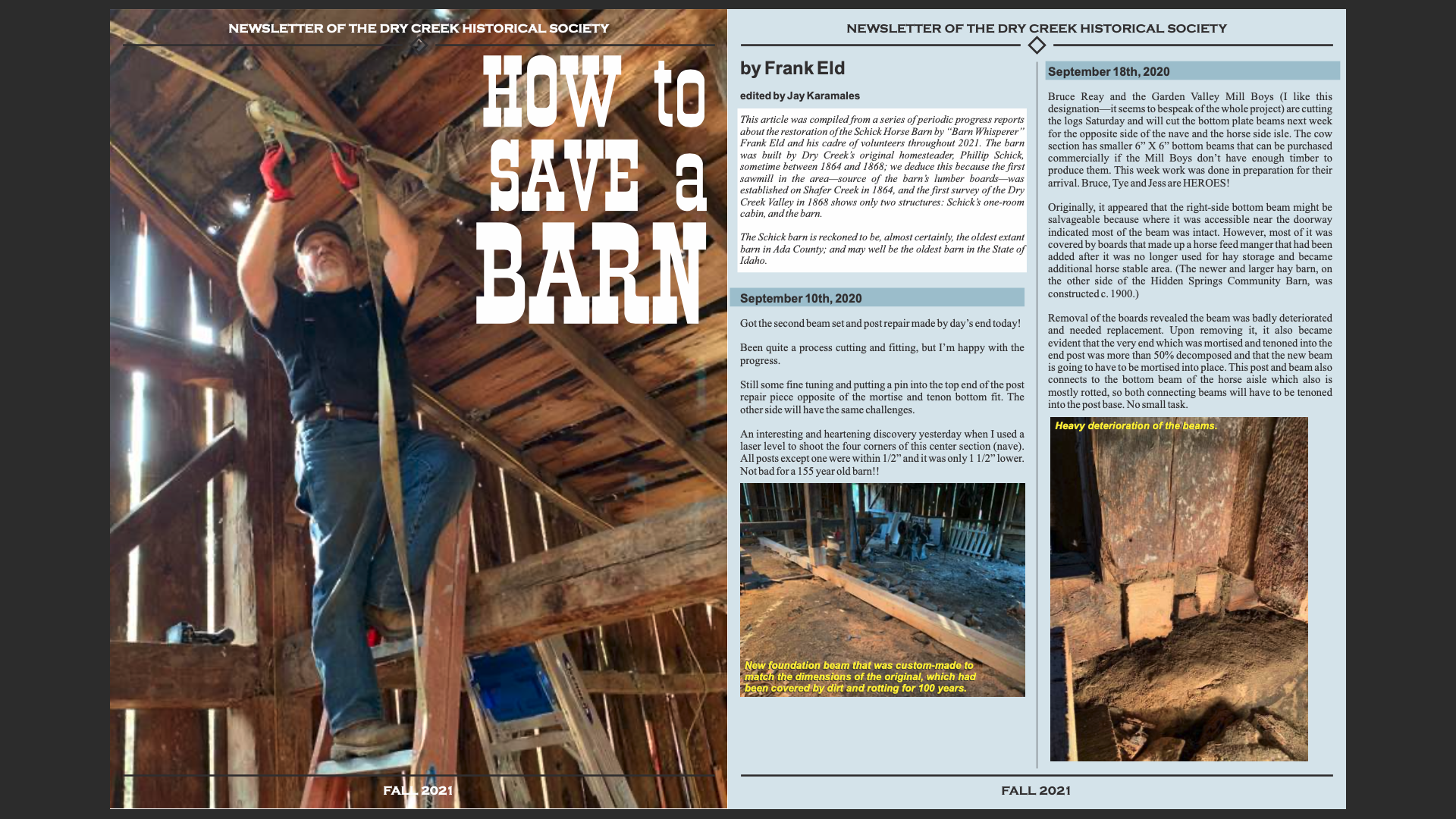
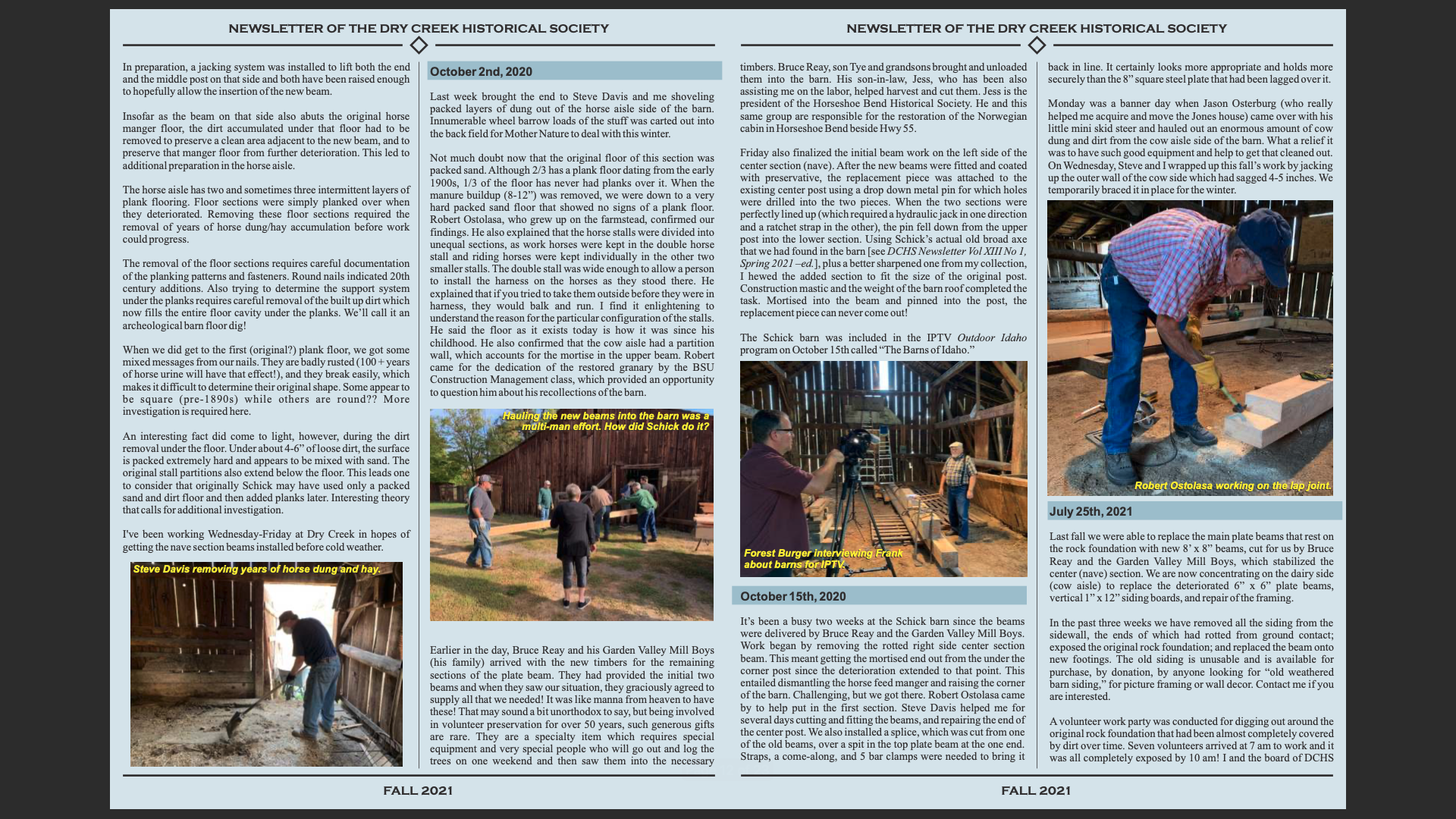
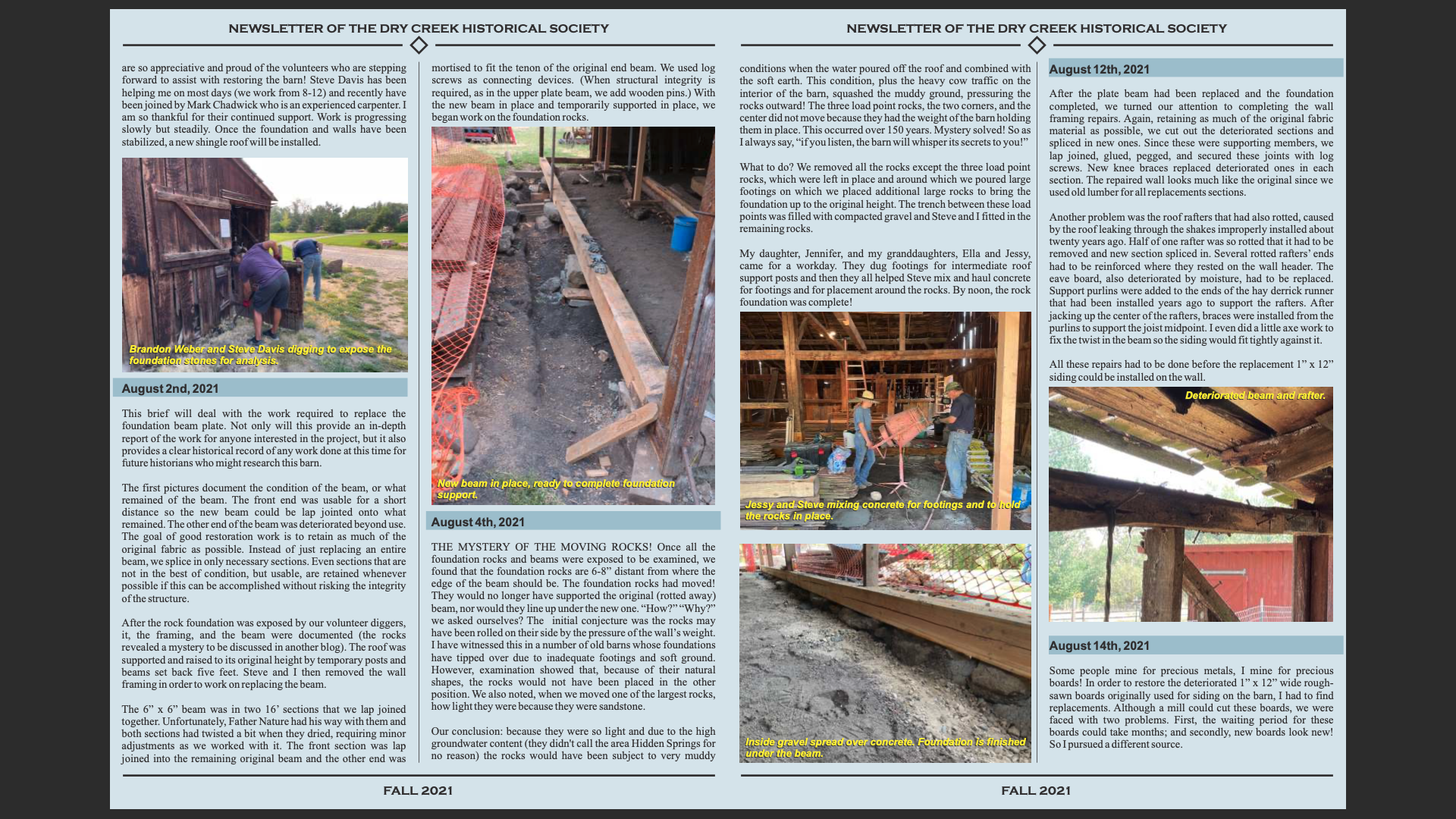
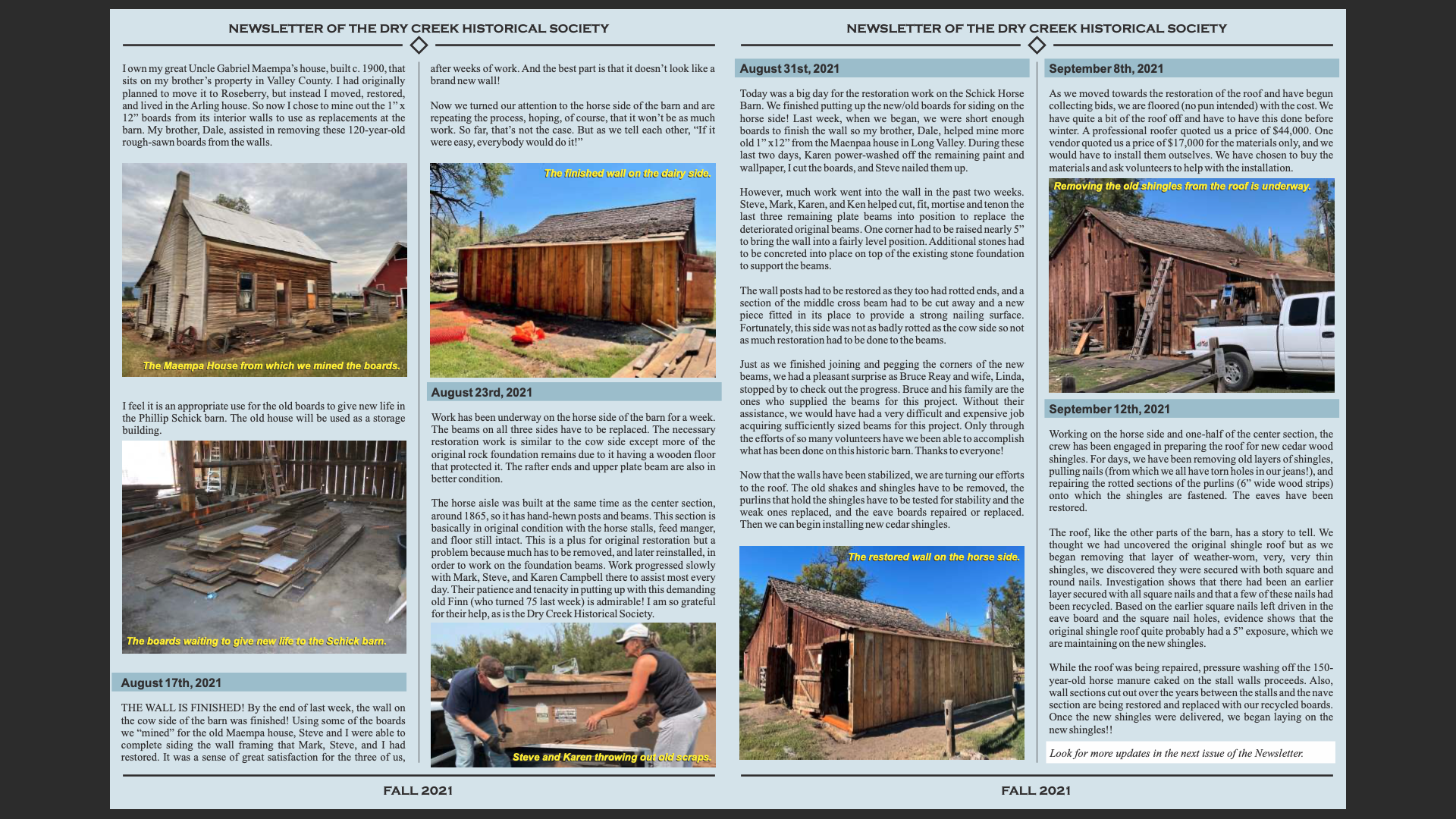
Housing crisis: Demolition begins on depression-era apartments in Boise
by Trevor Fay | Monday, September 20th 2021
BOISE, Idaho (CBS2) — On Monday the Travis Apartment building in Boise was demolished, and some see its destruction as a continuing trend.
Travis Apartments stood on the corner of 17th and Bannock for 83 years. Now, it's being replaced by more expensive housing.
And that's concerning to folks who live around the area. The demolition of the Travis Apartment building immediately started drawing attention from people living nearby.
Ashley Peterson has lived on 17th Street for the past two years. He's a Boise State student who searched high and low for affordable housing in the city.
"With the help of financial aid and those kind of things I was able to finally find a place that I could afford to be in on my own," Peterson said.
But now that more expensive housing is being built across the street from him, he's worried it will speed the increase of his rent. And he's not the only one concerned about rising prices.
"Houses in this neighborhood and existing apartments are at risk of the same kind of thing happening," Katie Fite, a Boise city council candidate, said. "They change hands and the property taxes go up more, and it's almost like a domino effect."
Back in 2019, the Boise city council unanimously approved the construction of the five-story condominium building that will be taking the place of Travis Apartments.
"Piece by piece, rezone by rezone, we are demolishing affordable housing in Boise," David Klinger, a member of Boise Working Together, said. "We are throwing renters out on the street, and we are losing our historic heritage."
For people like Peterson, the future is uncertain. But one thing is clear, there is no easy answer to Boise's housing crisis.
"I don't know what the answer is," Peterson said. "I don't know if there is one answer to any of it. But I don't think that the answer is constantly getting rid of everything that is affordable."
CBS2 reached out to the City of Boise about the demolition of Travis Apartments and the upcoming construction project. So far we've not heard back.
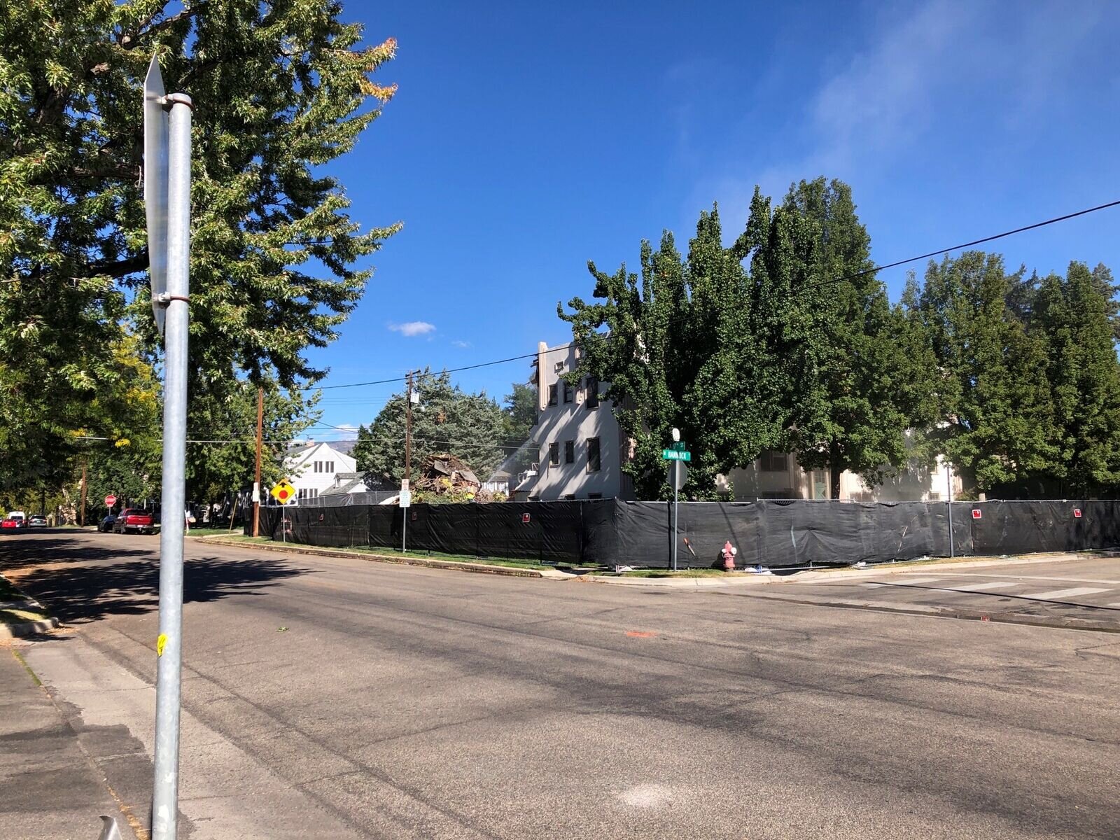
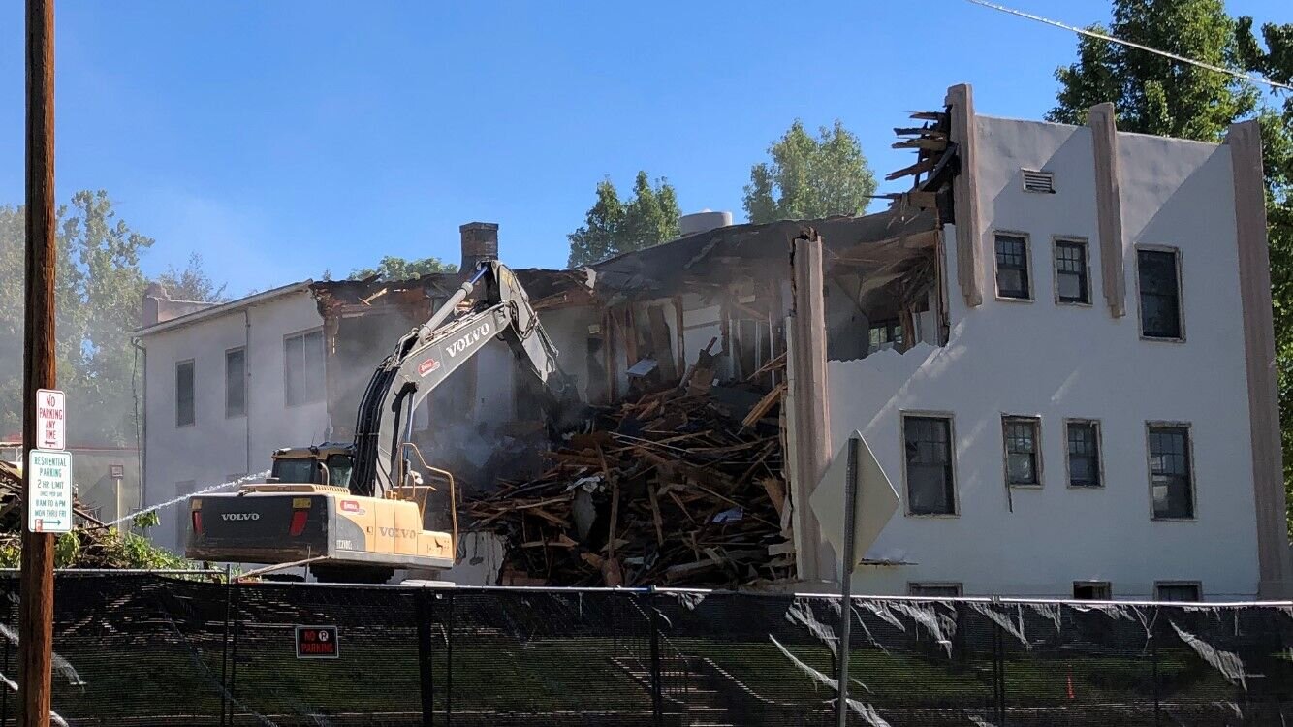
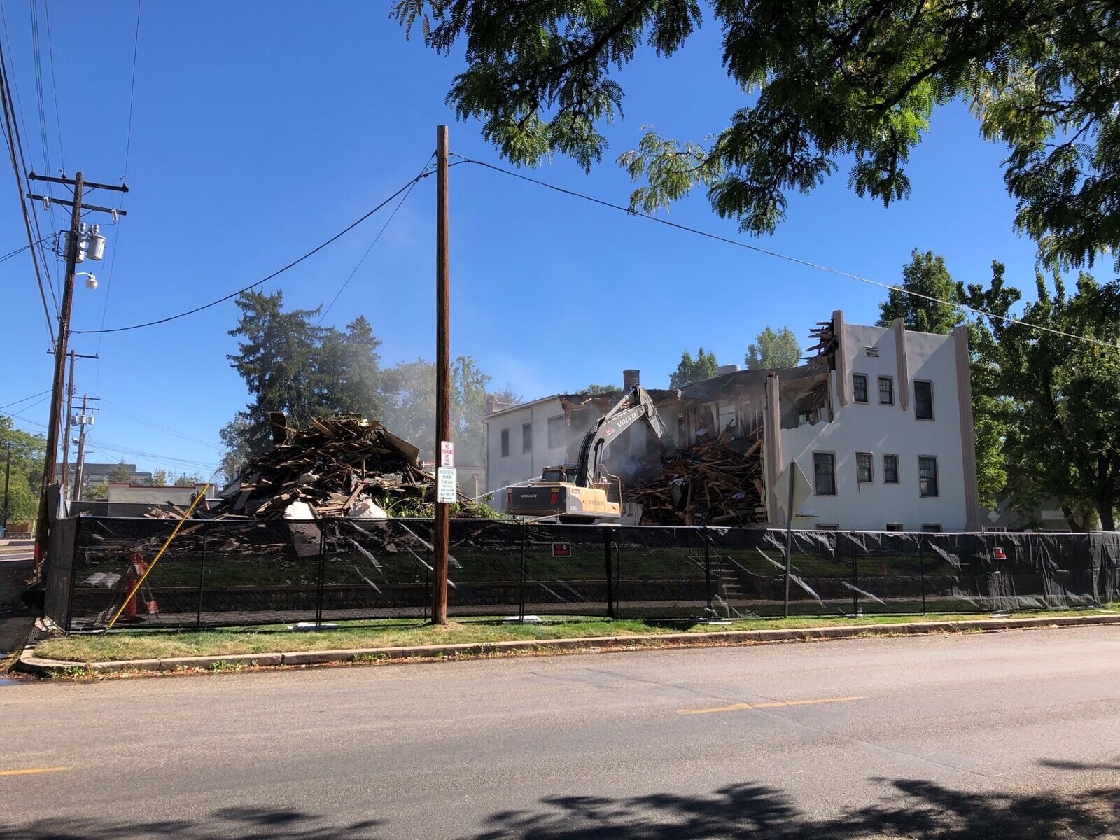
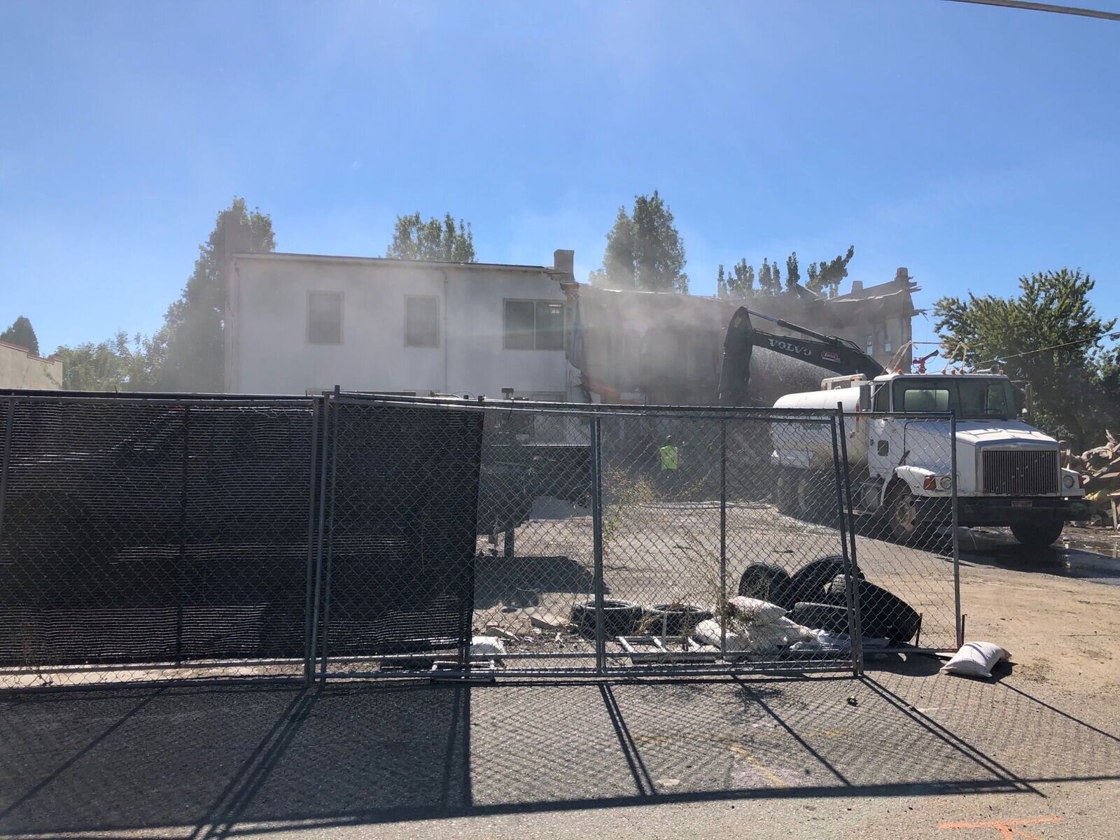
Photos: Trever Fay
For full news article and video visit: https://idahonews.com/news/local/housing-crisis-demolition-begins-on-depression-era-apartments-in-boise
The Idaho Department Store Building
The Idaho Department Store is a Main Street landmark that has witnessed many changes to downtown Twin Falls over its ten-plus decades, including to its own appearance and use, but the biggest change came in December 2020 when the steel claws of the demolition machinery flattened the 115-year-old building to make room for a new multi-story apartment house/mixed-use project.
Let's Do This! A Field Guide of History Activities.
We’ve adapted a list of activities from the National Trust of Historic Preservation that can either be done in the classroom, for extra credit, or as a fun family activity. These projects will teach your students and children valuable lessons while also contributing important and valuable information to their communities and future generations. No one is ever too young to be a historian and we hope the children in your life are inspired by the incredible difference they can make by engaging in the stories of those who came before!
Explore your family history.
Investigate places that are significant to your family. For example, where did your parents or grandparents go to school, grow up, or get married? Look at old photographs, and, if you live in the same area, visit these places if they’re still around. Talk about how they compare to the photographs and what has changed. Think about the future of these places in the community today.
Talk to neighbors who have lived on your street for a long time.
Find out what they remember about living there and about the people who have moved on. Maybe they have old photographs of how the street and houses used to look. Consider recording the conversation. Oral histories are an invaluable resource and provide a tangible link to the places of our past. Plus, this is good interview practice.
Take a walk down “Main Street.”
If you don’t have a street named Main Street, just choose the busiest “main” street! Authentic and traditional commercial districts are centered around a street that is full of historic buildings and usually feature locally owned stores. Why buy local? Is there old architecture mixed with new architecture?
If you are interested in a guided tour, then join Preservation Idaho on Saturday for our WalkAbout Boise Tour which runs from Spring-Fall! We also can coordinate a special WalkAbout Boise tour for teachers who would like to bring their classroom for a field trip.
Visit a historic site.
Take kids to visit a historic site in your area or stop by the local historical society or museum. Is there a National Trust Historic Site or Partner Place nearby? Talk about what stories are told at these places. You can often find an original map of the surrounding area at the historical society or museum. Make a project out of comparing old maps to today’s roads and neighborhoods. What has changed? What has stayed the same?
Assign a group history report.
Ask different groups of students to research various aspects of their city -- architectural styles, changes in neighborhoods, stories of well-known families and political leaders, construction of important historic buildings like City Hall, and more. What is it about each of these elements that makes your city unique?
Participate in a community project.
Ask your historical society or local preservation organization if there are any projects that your kids can get involved in. Help clean up and repair neglected buildings, plant trees in or around historic areas, or clean headstones in a local historic cemetery.
Write letters to local public officials or congressmen.
Let them know what historic resources are important to your city or town. Write to a member of Congress about a certain historic place and explain what make it special and worth preserving.
Create a historical record for a landmark.
Brainstorm the items that should be included in a historical record, like photographs, construction dates, architectural styles and features, and stories of who lived there or used the building for business or community purposes. What kinds of things would someone want to know about this place in 50 or 100 years? Then, put together your own historical record and share it with the community on the Idaho Architecture Project.
Volunteer at a museum or historical society.
You could have the opportunity to organize historical records, set up displays, or create exhibits by collecting photographs and artifacts and writing label descriptions. Look for opportunities to become a junior docent at a historic site or help with research, such as title searches at the county courthouse.
Note: This may be better suited for an older age group.
Create a historic walking tour of your city.
Ask kids what places they think are historic in your city or town. Draw a map of where these places are and create a walking tour that you could take a visitor to your city on. This is a great way to get kids thinking about what buildings are historic, why they’re important, and how they all tell a story of the history of their city. In what ways do these places tell pieces of the same story? Do they tell different stories from different eras? Using the This Place Matters materials, share your passion with others by taking a photograph and posting to Preservation Idaho Instagram with hashtags #thisplacemattersidaho
Art Project: Popsicle Stick Log Cabins
Goal: Students will build their own settler’s cabins using popsicle sticks. Discussion on pioneer experience, building materials, while using geometric concepts (symmetry, geometric figures, parallel sides) to describe their structure.
Materials: popsicle sticks, glue
Time Machine Buildings: Boise O’Farrell Cabin, Roseberry General Store, Boise Cascade Building
Art Project: Geometry Through Architecture
Goal: Students will dissect different buildings from the architectural primer using geometric concepts to describe architectural elements of a building (e.g. lines, angles, types of triangles in a Victorian house, circles and the dome on the Idaho State Capitol). Talk about message of the design of the particular building and reasons why particular buildings were build a certain way.
Materials: large pictures of various buildings, crayons, coloring pencils
Be a History Detective!
Uncovering the Story Behind Buildings in Idaho
By Jamee Fiore, Architectural Historian
Did you know that every building has a story (or stories) to tell? All we need to do is observe and listen. There are a lot of clues to discover that can tell us the year a building was built, who built it, why it was built, how it has changed with each new generation, what historical events the building is associated with, and more.
For example, did you know that if you find a square-headed nail in an old wooden barn or building, it means it was likely built sometime before the 1870s? Machine made, Round-headed nails didn’t exist until after the 1870s, so prior to that people either made their own or bought them from a local blacksmith.
You can learn how architectural historians investigate the mysteries of old buildings! Here are suggestions and resources you can use to become a History Detective. We hope that you will find a building in your own community that you will investigate to uncover its mysteries!
The County Assessor’s Records provide only basic information about various properties, including their characteristics (number of bedrooms, bathrooms), valuation, year built, and more. This information is useful to show how a building may have changed over time. You will need the address, parcel number, or subdivision name to search for the property.
Note: not all Assessor’s records have been digitized nor are all property records available. Some records may be inaccurate and often need to be validated through additional research.
Building Permits
Visit your local City Planning and Development Services to find old Building Permits.
Building permits ensure the enforcement of building codes. Sometimes they can be helpful to show how a building may have changed over time from its original design.
Sanborn Maps date from 1867-1970. They show the history, growth, and development of American cities, towns, and neighborhoods. These can be accessed in the Boise Public Library’s Idaho Room.
Idaho State Archives: Architecture Index, Photo Collections, Polk (City) Directories
The architectural index is a reference index for buildings to show the “first notable person” to live at a particular address.
There is a large collection of photos organized by city and street. Most of the collection may be accessed on the website but a portion of the collection is only available at the archives.
The Polk (City) Directories provide the name, address, and profession of individuals throughout the city, similar to a phone book.
Newspapers
Newspapers covered all kinds of topics from advertisements to travel announcements and even who built a new home including when, where, and for how much. Sometimes details about the type of house, how many rooms, and interesting features can be found. The Idaho state archives features both microfilm and online collections of state newspapers.
The Library of Congress has a very large collection of newspapers and books and is a great resource to access details of a building when it was originally built and any historic events leading up to or surrounding the building and community.
General Land Office (GLO) Maps
The Bureau of Land Management (BLM) took charge of mapping certain lands in the US and created General Land Office maps (GLO). Some of these maps date back to 1810, and they contain survey plats and field notes. This can be especially helpful when researching more rural properties that might not have been covered by the Sanborn Maps.
The Buildings of the Preservation Idaho Time Machine.
Learn more about the real life buildings from the Preservation Idaho Time Machine! Click the links below to read about the history of each building on the Idaho Architecture Project.
We encourage you to work with your students to add additional buildings found throughout the state of Idaho! Visit our Be a History Detective blog to learn more about resources for researching historic buildings. Teachers and students or parents and children can easily upload information on their family home, a favorite local building, and more!
The Mall Saga Act 2 - Historical Counterfactual
Preservation Idaho Intern Savannah Willits recently explored the controversy surrounding Boise’s failed downtown mall, and it’s role in the larger story of Boise’s urban renewal and identity. The following is the second of a two-part series of blogs resulting from Savannah’s research. Read the first part, The Impact of Buildings Unseen.
Historical Counterfactual
Since the age of urban renewal, mixed-use development principles have guided the urban planning decisions in Downtown Boise. However, the unseen building’s presence—the regional shopping mall never built—lingers over the city.
The absent downtown mall has resulted in a downtown that is not now dependent on a dying retail model nor in desperate need of major revitalization. From the rise of abandoned mall photography to the dramatic decline of major retailers, the mall’s unfilled promise of prosperity has been well documented. For example, JCPenney, Macy’s, Forever 21, and Victoria’s Secret, all anchor stores at Boise’s Towne Square Mall, have filed for or are on the brink of bankruptcy.
Similarly, Boise Dev and the New York Times has reported that Green Street Advisors, a firm that rates malls in the United States, forecasted that “half of all department stores” would close in the next five years, even before the COVID-19 pandemic hit. This pandemic has only exacerbated the already weakened economic livelihood and exploited the archaic reach of major brick-and-mortar retailers due to the rise of the online retailers.
In an alternative timeline in which the downtown mall is built, Boise’s retail situation would have most likely resembled Salt Lake’s City Creek or Spokane’s River Park Square. Both regional shopping centers have required redevelopment efforts in the form of economic revitalization funding and amenity additions and will continue to require rehabilitation to remain relevant.
Similarly, if the regional shopping mall had been built downtown, it would have experienced a higher density of retailer casualties. As of right now, only three retailers (Walla Walla Clothing Co, Loft, and Maven) have announced they will not reopen, while at least five mall stores, many of them anchor institutions, are desperately grappling with bankruptcy on top of an already dying mall model.
There are incredibly high odds that this “alternate universe Boise” would be facing immensely worse economic costs and a bleak future at this exact moment in time. Instead of celebrating a long list of national accolades, the center of downtown Boise would be in desperate need of radical revitalization. Therefore, the existing sustainability of Boise's mixed-use scene owes its dues, in a large degree, to the failed mall.
Overall, the major lingering impact of the absent mall was that it successfully persuaded the Boise community and leadership to bypass a failed method of redevelopment and instead pursue a mixed-use development approach. It was a blessing in disguise. Rather than being passive or apathetic observers of Boise’s evolving identity, community members such as those who participated in the Preservation Coalition, citizen advisory committees, and the planning entities actively took part in creating a Boise that values economic sustainability, historic preservation, and progressive urban planning practices. Boise’s mixed-use redevelopment plan, cemented during the urban renewal phase, successfully avoided the adverse outcomes of the regional shopping malls that haunt many of America’s metropolitan areas today.
(Click on the right side of the photos above to see more.)
Photos:
The cornices on the historic Eastman Building. 8. View of Main St. in the 70s.
The historic Eastman Building burning in 1987. 9-10. The historic Egyptian Theatre
The historic Sonna Building. 11. The historic Mode Building as seen today.
The historic Alexander’s Clothing Store. 12. The historic Hotel Boise (Hoff Building)
View of the Sonna Building and Alexander’s Clothing Store.
Conclusion
The impact of the historic buildings that were once jeopardized by the mall proposal have continued to be architectural anchors downtown. These buildings not only provide architectural flavor and diversity in style but also embody Boise’s historical duration. Had these buildings been demolished to create room for a mall architecturally, Boise would appear more adolescent in age and sophistication, compared to other peer northwest cities. Similarly, Boise’s layout and image would have been dominated by architecture of the 1970s and beyond, as well as barren surface parking lots in order to serve the large regional shopping mall. Incidentally, by remaining seen, these buildings provide depth and maturity as established urban anchors.
Moving forward, Boise’s ever-changing fears, desires, and values will continue to evolve and will likely become more divisive. As new buildings are envisioned, the skyline rises, and Boise grows in both age and size, conversations about embedding the community’s long-term values into present-day growth are vital. Such as in the case of the proposed downtown mall, these conversations and resulting outcomes will likely be the difference between a long-lasting mistake and future prosperity.
Overall, the legacy of the buildings seen and unseen has a tangible impact on the economic, social, and spatial outcomes. Therefore, it is critical to understand the balance between the reimagined visions and the dust of demolition. Equally important is to understand the community’s legacy of protection, conservation, adaptation, and rebuilding. Boise’s self-proclaimed mission of livability depends on this delicate balance, especially as our community grows.
The Mall Saga Act 1 - The Impact of Buildings Unseen
Explore the controversy surrounding Boise’s failed downtown mall, and it’s role in the larger story of Boise’s urban renewal and identity. The following is the first of a three-part series following the loss of historic sites in Boise and the urgency of historic preservation in today’s development driven culture.
Our Thanks to the Idaho Humanities Council and the National Endowment for the Humanities
We would like to take a moment to recognize and thank the Idaho Humanities Council and the National Endowment for the Humanities for their support of our important work in Historic Preservation through the CARES Act Grant.
These funds have been crucial to our organization during this year of navigating COVID-19. Our revenue has been significantly impacted this year, and the monies from this grant allow us to continue pursuing our mission and vision for protecting and preserving historic places in the state of Idaho.
We thank these two great organizations for their support and their continued work to ensure the success of all Idaho nonprofits for years to come.
History of the Historic Brose House in Twin Falls
Preservation Idaho Board Member Shauna Robinson has been working diligently with the owner and the Twin Falls County Historic Preservation Commission over the last year to nominate the historic Brose House for the National Register of Historic Places.
The following is a guest post written by Shauna sharing the history of the Brose brothers and this unique house.
The Brose Story
by Shauna Robinson
In September 1885, the Brose Brothers, Robert and Frank (Franz), set sail for America from Hamburg, leaving their home near Berlin in a quest to take advantage of opportunities for a better life in the “land of plenty.” With a plan to journey cross country to the West coast, they set their sights on settling in the Pacific Northwest. The prospects of having their own land and a chance to advance their lifestyle made the risk of immigration a worthwhile decision, just as their sister had done in recent years. So, as products of a culture known for its tradition, Robert and Frank boarded that ship in Hamburg ready to face the winds of adventure.
Born in Cottbus, Prussia (Germany), Robert’s life of twenty-eight years had been typical of many young Prussians. He attended public schools, served six years in the military, and received training as a baker and a butcher. In 1884, Robert married Mary Muller, but this union ended with Mary’s death after only one year. His younger brother Frank, a supportive and hard-working individual, was only seventeen years old when boarding the ship to America and made for a strong travel partner for Robert. Even though they had limited financial resources and no knowledge of English, the two brothers countered these limitations with the determination, motivation, and strong work ethic that defined them as individuals. After all, as descendants of a grandfather who survived Napoleon’s tragic march on Russia, they came by their character, discipline, and strength honestly! A new life in America was theirs to shape.
After arriving in the United States, the two men had to first travel from New York to Milwaukee, Wisconsin where their sister lived. But getting there required more money than they had available. So, they traveled in stages by train and by foot, stopping as needed to work at odd jobs to replenish their cash supply. Money was always tight and by the time Robert and Frank reached Milwaukee, Robert had only $1.75 in his pocket! Once more, finding work and delaying their westward progress was a must to rekindle the funds for the many miles ahead of them. This travel-then-work-then-travel again routine had become more the “norm” than the exception.
Colorado was the next stop, certainly south of a more direct route westward, but a stop that held opportunity for the brothers. The Broses’ followed rumors of railroad jobs in Salida, Colorado with the Denver and Rio Grande Railroad and the Midland Railroad, rumors that proved true. This more stable employment kept them busy through the winter months and into the early spring of 1886. Once the winter snows melted enough to enable travel, the brothers departed the Denver area, eager to chip away at the remaining 1,250 miles of their adventure, not by train, but by foot and by horse. Some of the money saved in Colorado allowed Robert to purchase a couple of horses for this northwesterly route of the trip. Horses would expedite their progress each day and lighten the load of supplies normally carried by the men. However, Robert never embraced riding very much, so he “walked….and walked a lot,” according to his daughter Clara in a 1980 interview with Marion Posey. The small party trekked through southern Wyoming and into northern Utah, experiencing changing landscapes, tough road conditions, and unpredictable spring weather that certainly must have added extra challenges for the men and their energy. Northwest of Salt Lake City, Utah, they connected with the Kelton Road, a major freight road leading to southern Idaho.
Their arrival in Idaho, however, proved to be pivotal for the pair when reaching Rock Creek. Their energy-sapped horses became sick, virtually bringing the journey to an abrupt halt. Frank and Robert were accustomed to frequent stops to acquire odd jobs, but after advancing this far along the cross-country route and being so close to Washington, the weary and broke travelers must have been flooded with feelings of frustration and questions about their future. Should they find work and buy a new team of horses? Would it be better to settle somewhere else? If they left Idaho after earning enough money, would they be too late to start a homestead in the Pacific Northwest? They discussed their situation to a nearby settler from Denmark, Mr. Larsen, and after hearing about the good land for crops, access to water from Rock Creek, and grazing for cattle, the Broses’ decided to make claim on 160 acres of land in Rock Creek. That sought-after property of their own was theirs for the taking! Six months and 2,400 miles after arriving in America, their new life in the West was about to take hold—thanks, in part, to sick horses and tired legs!
A flurry of activity dominated their initial months on the 160-acre homestead. Having a shelter was a necessity, and, since their finances and time were limited at this point, Robert and Frank built a simple dugout for a dwelling, in between working for local ranchers to earn money. The dugout was not ideal, but until they had the means to construct something better, it would suffice. They connected into the Rock Creek irrigation system by digging a two-and-a-half-mile long ditch by hand, utilizing water from Rock Creek for their crops. Robert even purchased one cow for his fledgling homestead! Little did he know, in years to come, he would gain a reputation as one of the area’s best ranchers, raising large herds of Shorthorn Herefords.
Within a year of settling at Rock Creek, the Brose Brothers began planning a new shelter, something roomier and above ground. They harvested trees from the forests in the nearby South Hills and constructed a three-room log cabin, using wooden pins in place of nails and planing each log to create a flat, finished appearance. Robert’s perfectionist ways were certainly evident in the craftsmanship of the cabin and were sure to please his future wife. In 1891, Robert traveled to Detroit to marry Augusta Domrose, who had immigrated to Detroit from Germany in 1882. A widow, she had two children from her first marriage, children Robert was eager to take in as his own. This three-room cabin became their home and over the years, four more children were added to the family. The cabin was adequate, but, after twenty years, Robert’s thoughts turned to designing a larger house. By then, Frank left the homestead in 1902, married, and moved to California, so this design was left completely to Robert. The cabin that Robert and Frank built remains on the property of the former Brose Ranch today, but it now has four rooms and the log walls are hidden under a cover of white siding. In its history, it served the Broses’ well, first as a home, then a storage place and finally a tenants’ and rental house.
One dugout and log cabin later, Robert began serious planning in 1904 of the new house that would accommodate his large family and welcome their ever-increasing circle of friends at the many social events they hosted. His design was simple, yet elegant, exhibiting a variety of influences: his European upbringing, trends in construction materials at the turn of the century, and construction designs in the newly founded town of Twin Falls. The styling of the Perrine Hotel in particular fascinated Robert. The walls of that modern, two story hotel utilized molded, concrete blocks, fashioned out of Portland Cement with a molding machine kept near the construction site. Robert was inspired to build his own house with this relatively inexpensive and durable construction method.
He ordered Portland Cement from Pocatello, and a machine from the Miracle Pressed Stone Company in Minneapolis, Minnesota, so he too could make blocks for his new house. Incidentally, the machine came with both illustrated and written instructions, declaring that as many as 200 blocks per day could be made “every ten hours” by “a man of ordinary intelligence and ability.” It was not as easy as it read or sounded. To prepare the cement for the blocks, Clara Brose recalls that her father had to scoop gravel from area around his ranch, clean it and pile it near the molding machine, in addition to gathering lime for the mixture from nearby ranches. A shed was set up in the field where the blocks were molded then stored while drying. Robert produced but six blocks per day, according to stories passed down by the family, but he also enlisted help from family and hired men with this ambitious undertaking, driven by Robert’s discipline and strong work ethic. He finished the landmark house in 1906, after two years of work. The house was described by an article in the August 31, 1906 edition of the Twin Falls Weekly News as “…the finest house in Cassia County, a 12-room cement block dwelling, with modern plumbing and conveniences.” Finally, on March 2, 1907, the family took up residence in their new home. The simple, rustic décor of the log cabin certainly contrasted with the unique, rich interior of wood finishes and furnishings. This landmark house symbolized the transition of the Brose homestead to the Brose Ranch, a ranch known for its high-quality grain crops, orchard, and livestock. But the work was not complete. Over the following years, Robert added landscaping, a large barn (1914), smaller outbuildings, fences, pastures and another 120 acres to his property. Even a white picket fence with tall concrete pillar supports outlined the beautiful yard around the front and side of the house. Concrete planters filled with flowers decorated the porch, adding splashes of color throughout the spring and summer seasons and providing visitors with a warm welcome to the house. Many events were held on that porch, from women’s groups to birthday parties to weddings. The Brose House became a social center for the community and exemplified the pioneer spirit of those who settled in the area.
James Hawley summed up Robert Brose perfectly in his 1920 History of Idaho stating, “He started in life in the United States in limited financial circumstances but, working his way steadily upward, is today the owner of one of the finest ranches on Rock Creek.“ Robert lived at his cherished ranch until 1949, the last fifteen years as a widower. He died at the age of 92, a successful rancher, businessman, community leader, and family man.
The Twin Falls County Historic Preservation Commission (TFCHPC) is currently in the process of nominating the Brose House for the National Register of Historic Places. The house has undergone few cosmetic changes since its construction in 1904-1906 and retains many original features, such as lighting fixtures, wood finishing, windows, and even doors and hardware. No one occupies the house now, but the current owner wants to find a use for the house and keep it from deteriorating. Retaining its historic integrity is a must with the restoration, even keeping all the antique window glass. To repair the broken window glass in the upper story, the TFCHPC acquired the 1904 windows from the Lincoln County Courthouse for replacement glass. Those windows had been in the attic of the courthouse for many years and are now at the Brose House, ready for the upcoming repairs. Incidentally, when Robert Brose picked up his order of Portland Cement from the train station in Shoshone for his house construction in 1904, he had to travel directly by the then newly constructed courthouse. I wonder if he noticed those windows?
How to fill out the Idaho Heritage Barns Register Submission Form
Check Out Our Time Machine!
Today is the last day of Idaho Gives!
And we got the prototype for the Preservation Idaho Time Machine just in time!
We are so excited to show you the first physical toolbox that will be used in promotion to Idaho school districts for their classrooms.
This is what you are helping us build!
This education tool was designed, with input from educators, to assist in teaching fourth-grade Idaho history through interactive projects focused on architectural style, historical events, agriculture, building materials, economics, and geography.
Check out each of these beautiful activities below!
The Geography Map engages students with a large scale map of Idaho. Students will use an educational primer created to help them match actual historic buildings etched into these stunning wooden tiles with where they can be found in the state.
The Idaho Timeline Map helps students understand the context of actual buildings based on their architectural styles. Students will learn about architectural features while seeing how they reflected changing building trends in Idaho over time.
The Materials Matching Board gives students a visual/tactile feel for the textures found in the more popular types of building materials used on historic buildings throughout the state. This will help students connect with buildings they see in person as well as build their vocabulary surrounding historic preservation.
The Preservation Idaho Farm Game was adapted from previous popular versions to teach students about the challenges and importance of farming in Idaho. The game employs history, economics, risk evaluation, mathematics, and shows the impact of chance on outcomes.
This is just a sneak peek of the 16-page primer full of original artwork that will guide students through each activity and help them learn more about the value of historic preservation, architectural styles, and why old buildings matter to our communities.
Thank you for your support this Idaho Gives! Your donations are helping significantly in ensuring that The Idaho Time Machine and the Idaho Architecture Project can be updated and available to students and life-long learners everywhere.
We would also like to thank TradeMark Design of Boise for their help in bringing the Preservation Idaho Time Machine to life with creative designs and production.
If you have not had an opportunity to give and would like to, than please click the button below to visit our Idaho Gives page.
We are have reached 50% of our ultimate goal of $5,000.
Here's how we will use your donations:
The Idaho Architecture Project
You can help get us over the finish line of the costs to update the Idaho Architecture Project. Our Education Committee has worked to successfully attain grants and donations to fund an update to the platform for this exceptional site to increase the usability and navigation of the page. We are now within the final $1,000 of having all we need to fund this update! If you would like your donation to fund this program, then please let us know in your comments when donating on Idaho Gives.
The Preservation Idaho Time Machine
The second is to help us offset costs of the Preservation Idaho Time Machine Toolbox for Idaho schools. Each toolbox costs approximately $2,500 to create and our ultimate goal is to see school districts all over the state have a Preservation Idaho Time Machine available for their classrooms! Not all school districts can afford "extra" programs even when they address unmet State curriculum requirements like our program does, and we would like to provide support as needed. This educational tool is a fulfillment of our mission to educate the next generation about the value of historic preservation and to ensure the long-standing legacy that our state's historic buildings have in telling Idaho's history.
Your support means the world to us. We are so thankful for your participation in our work for your care of the beautiful places that give our communities character and keep us connected with those who came before and those who will live in Idaho in the future.
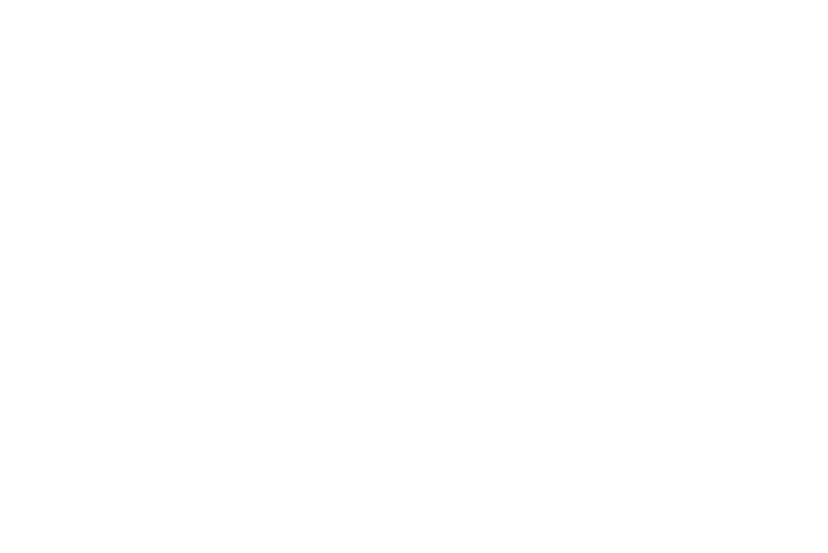

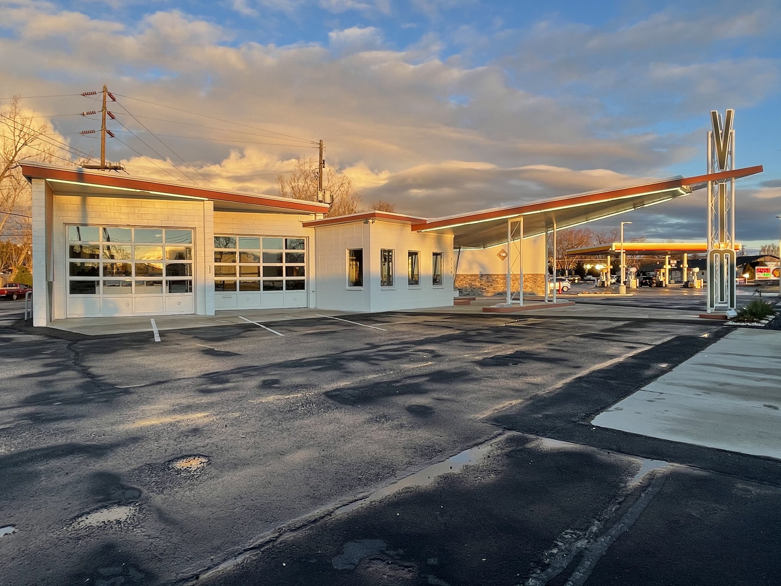
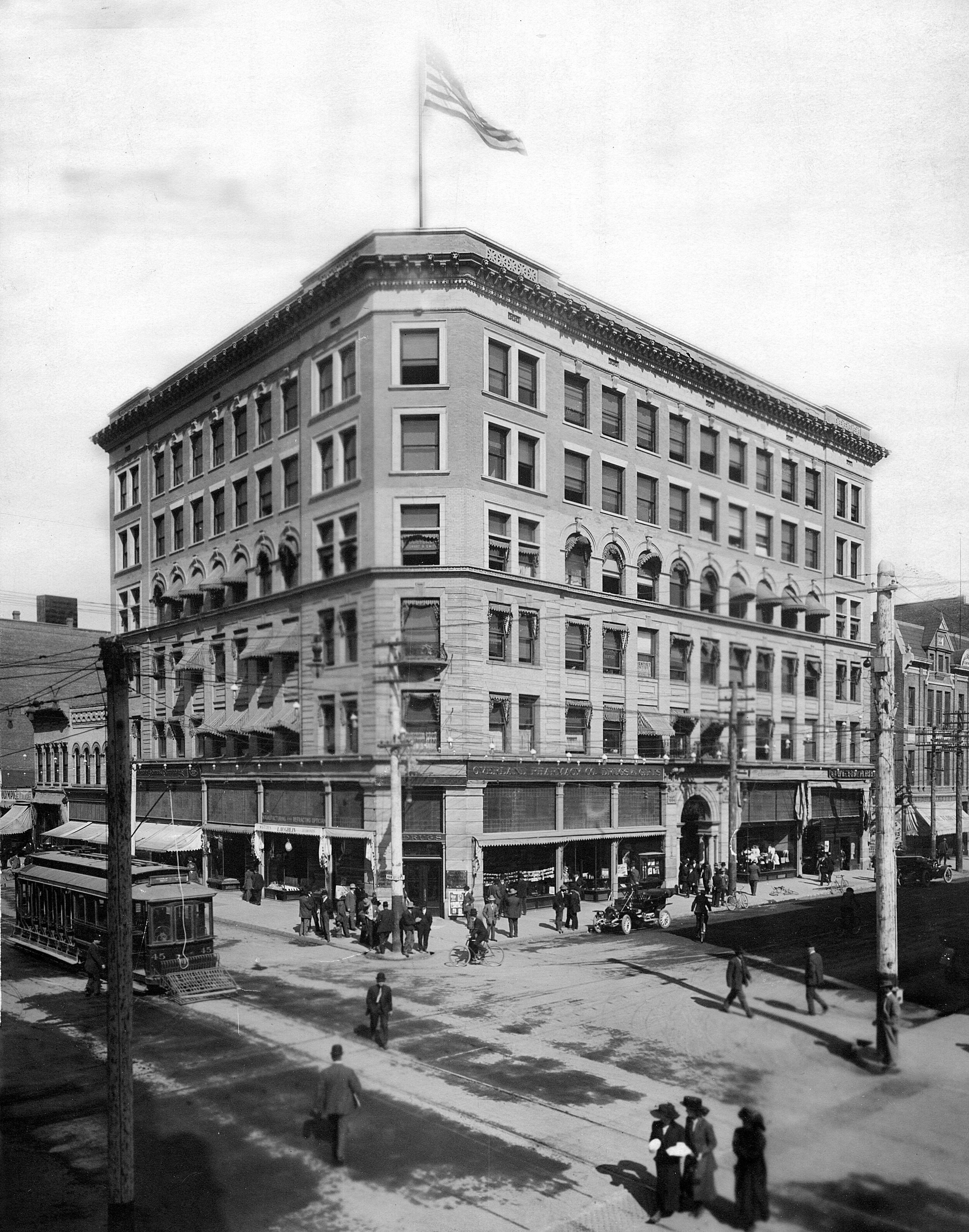
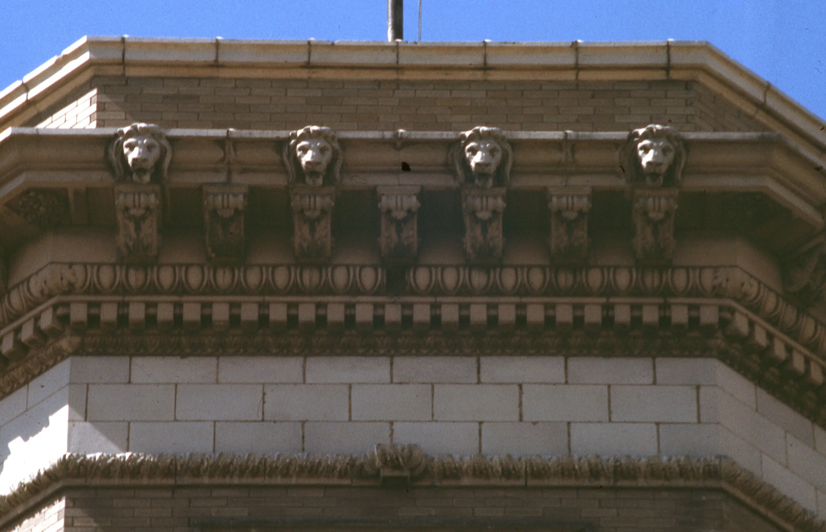
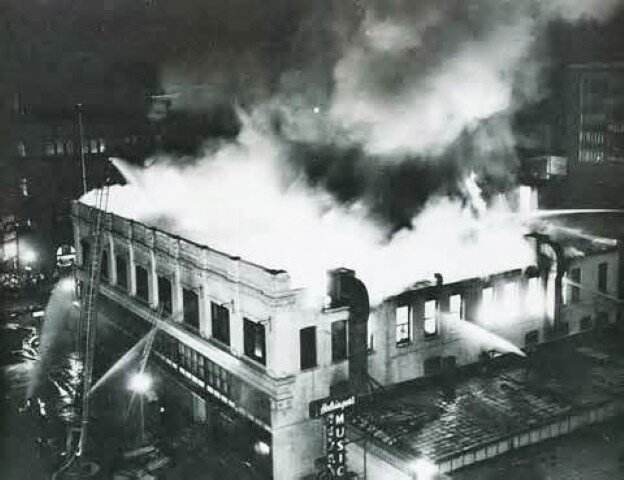

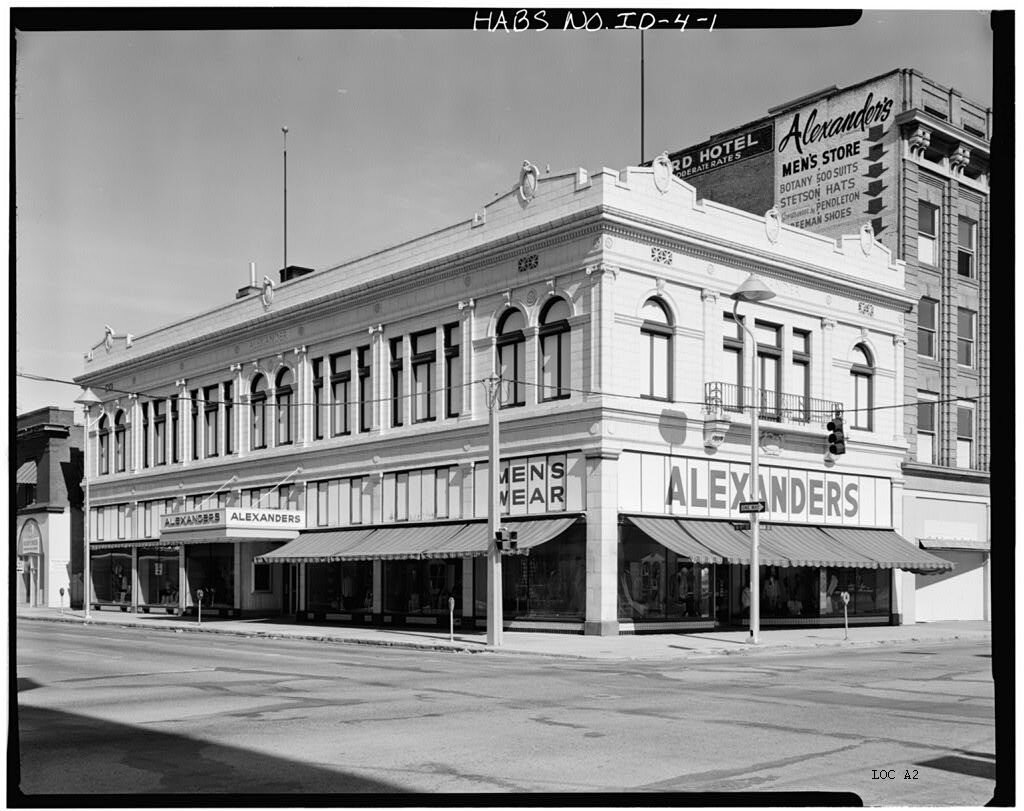
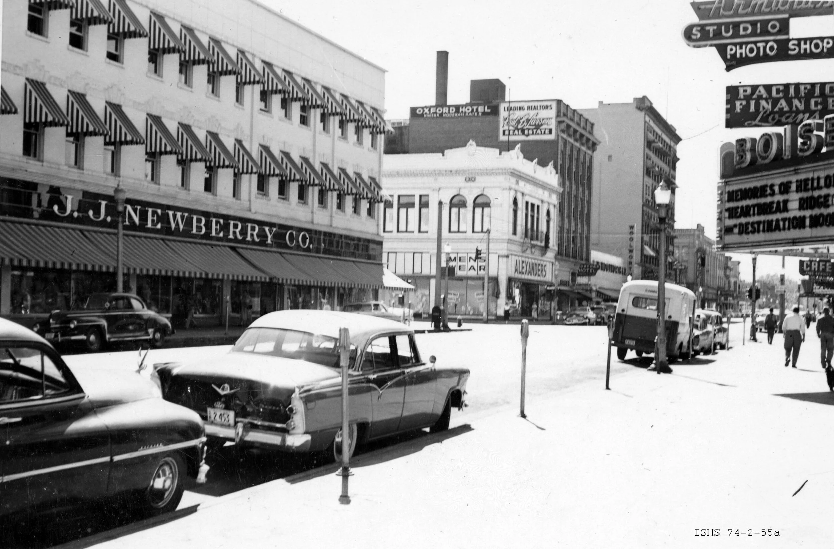
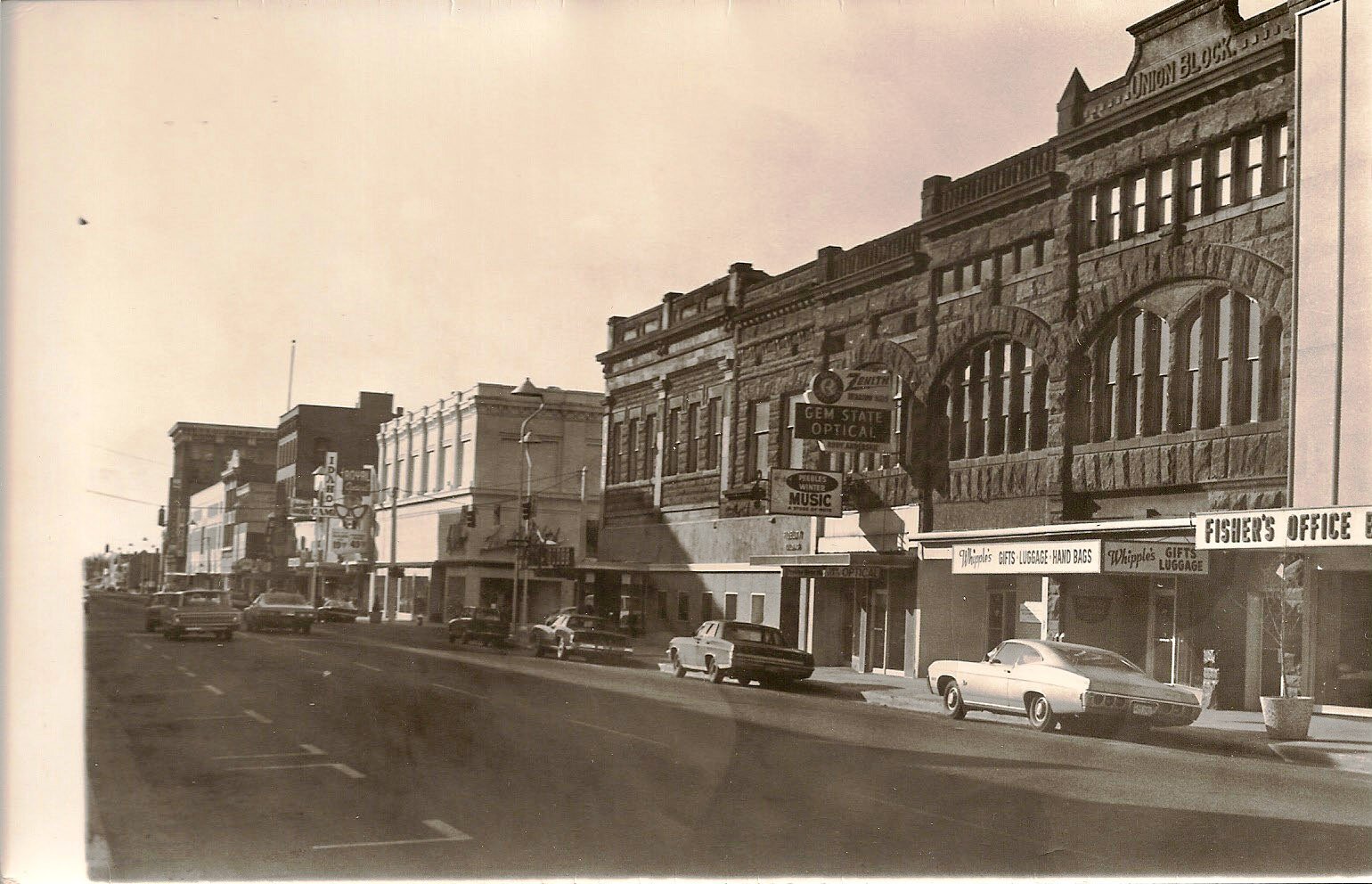
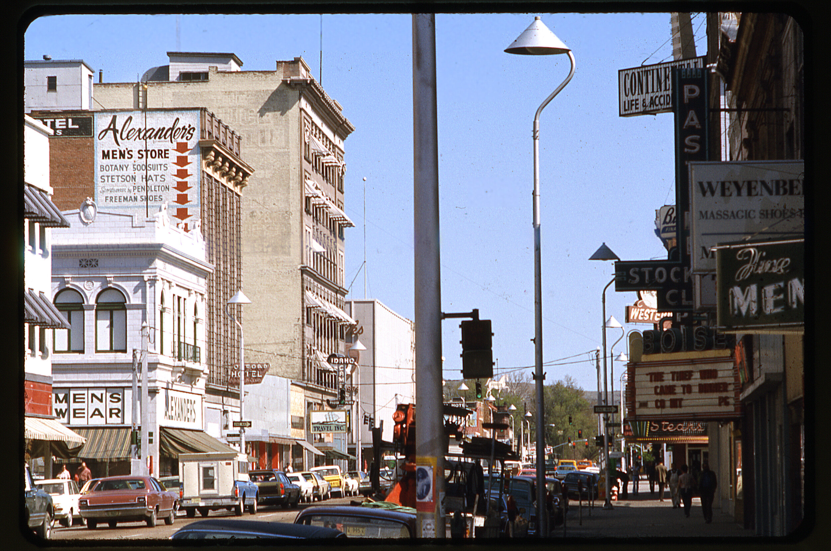
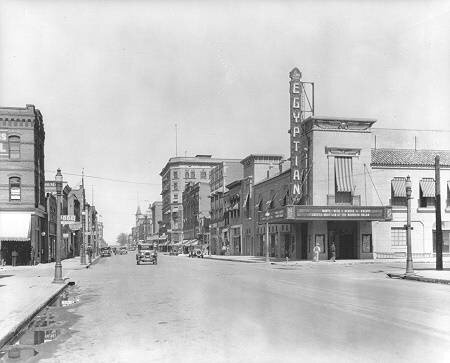
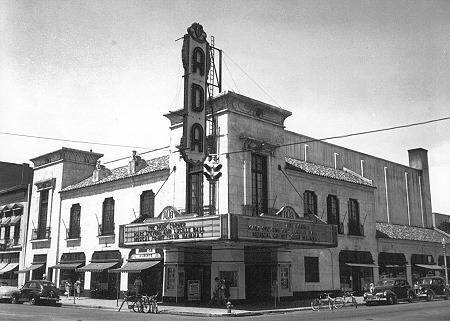
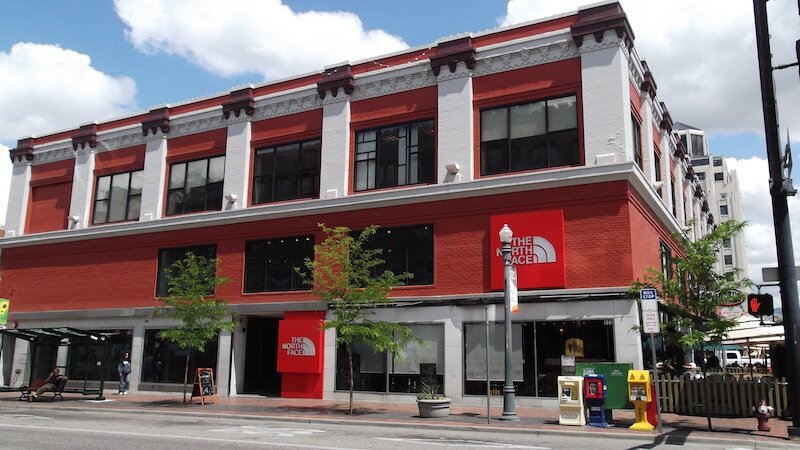
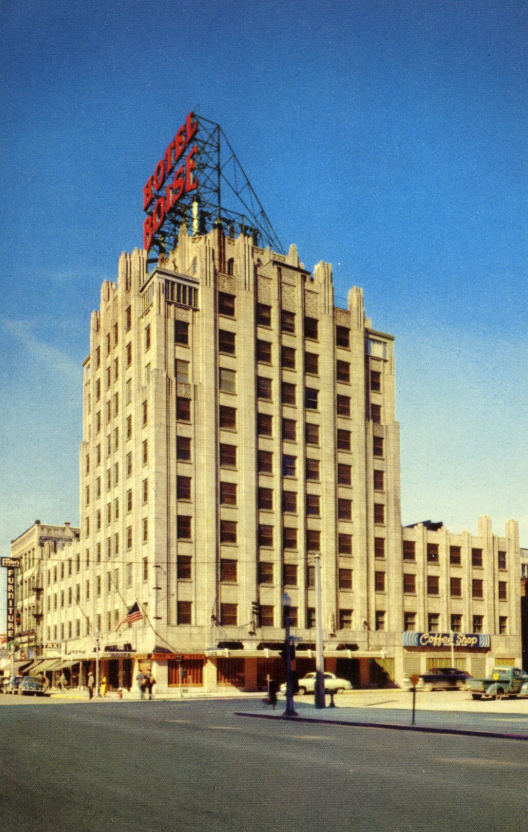


![IMG_0282[4978].jpg](https://images.squarespace-cdn.com/content/v1/581a73bc725e2564c2e7cc41/1592252697223-1ASK5PBQDWP7J1BHRF2N/IMG_0282%5B4978%5D.jpg)

