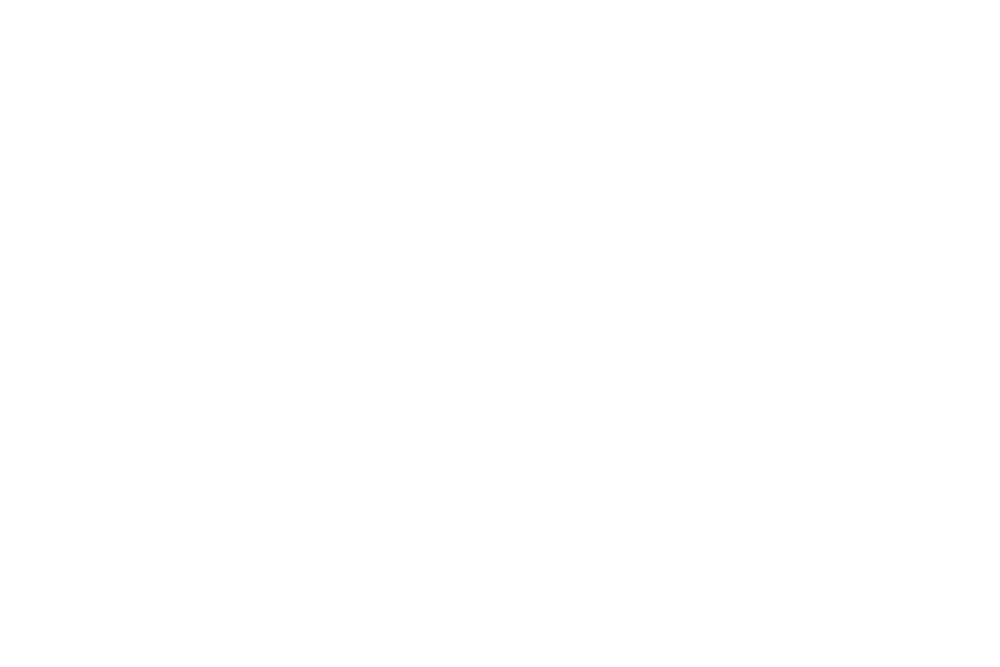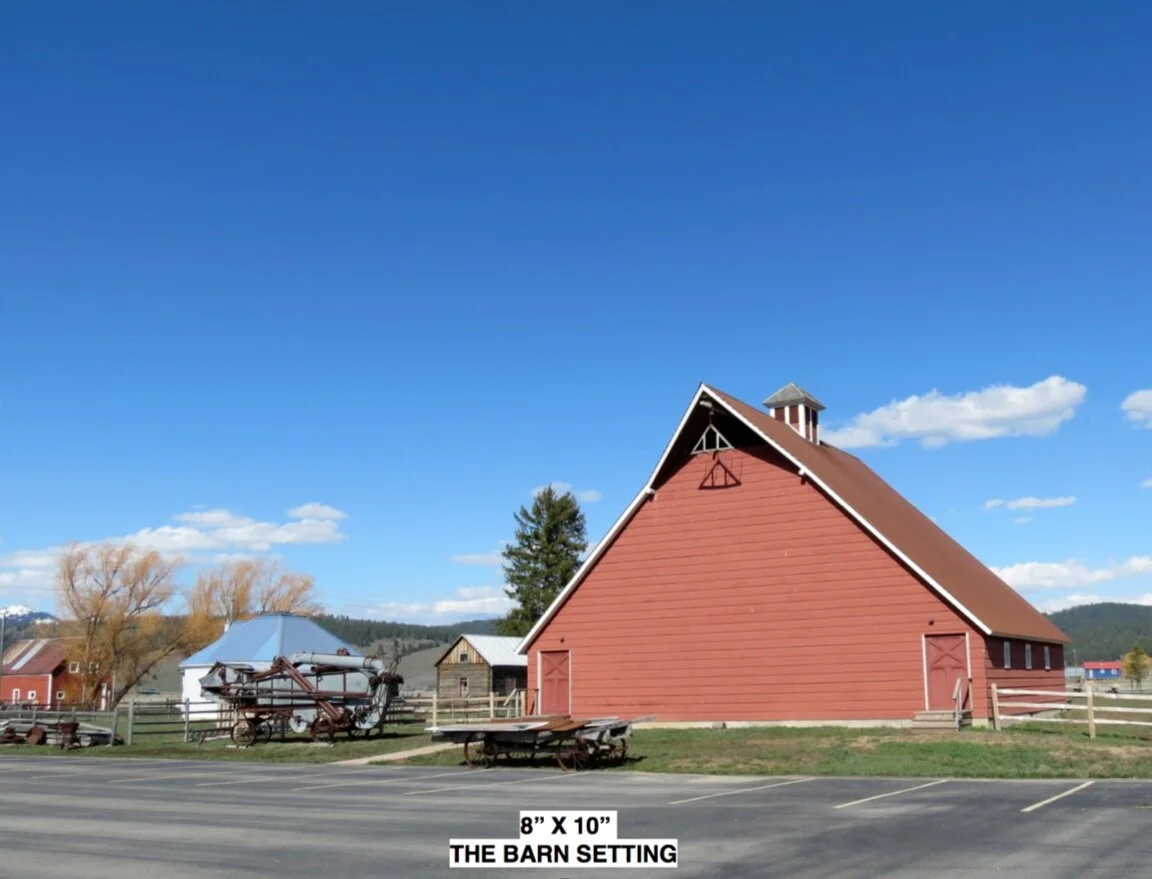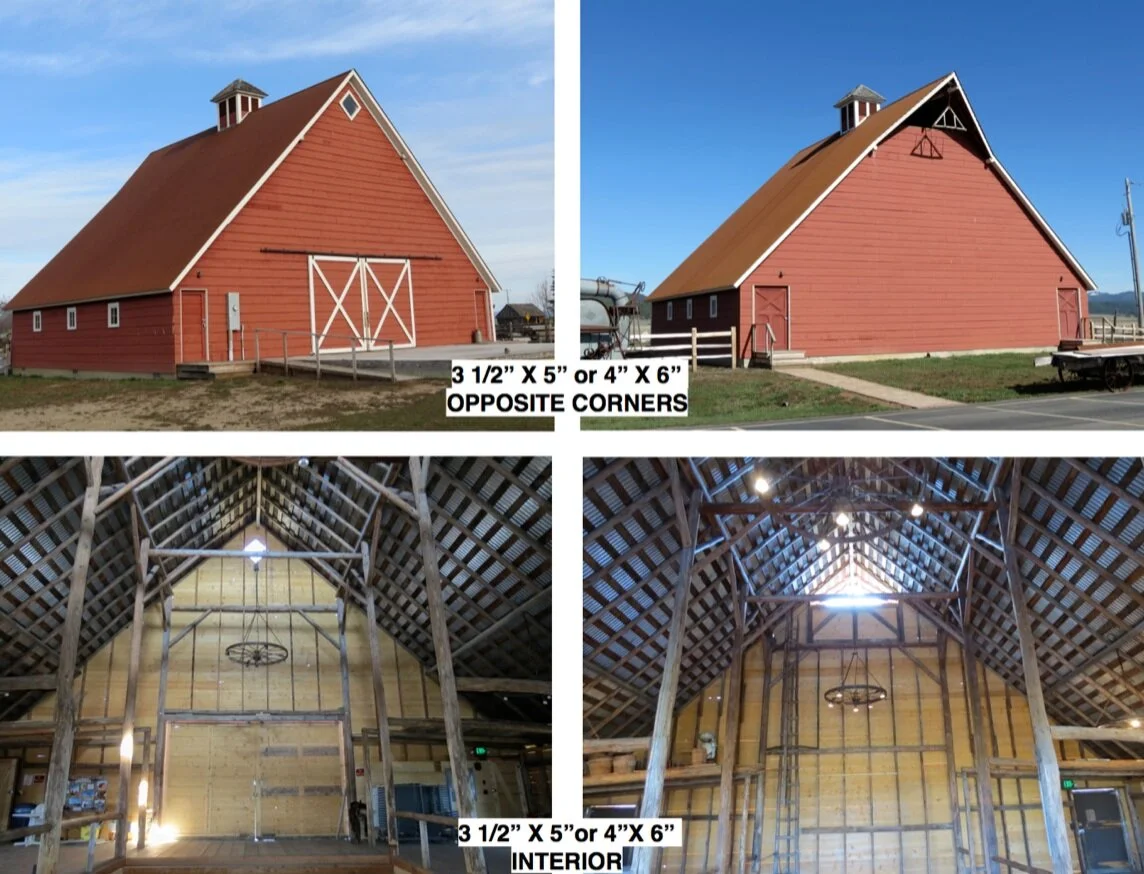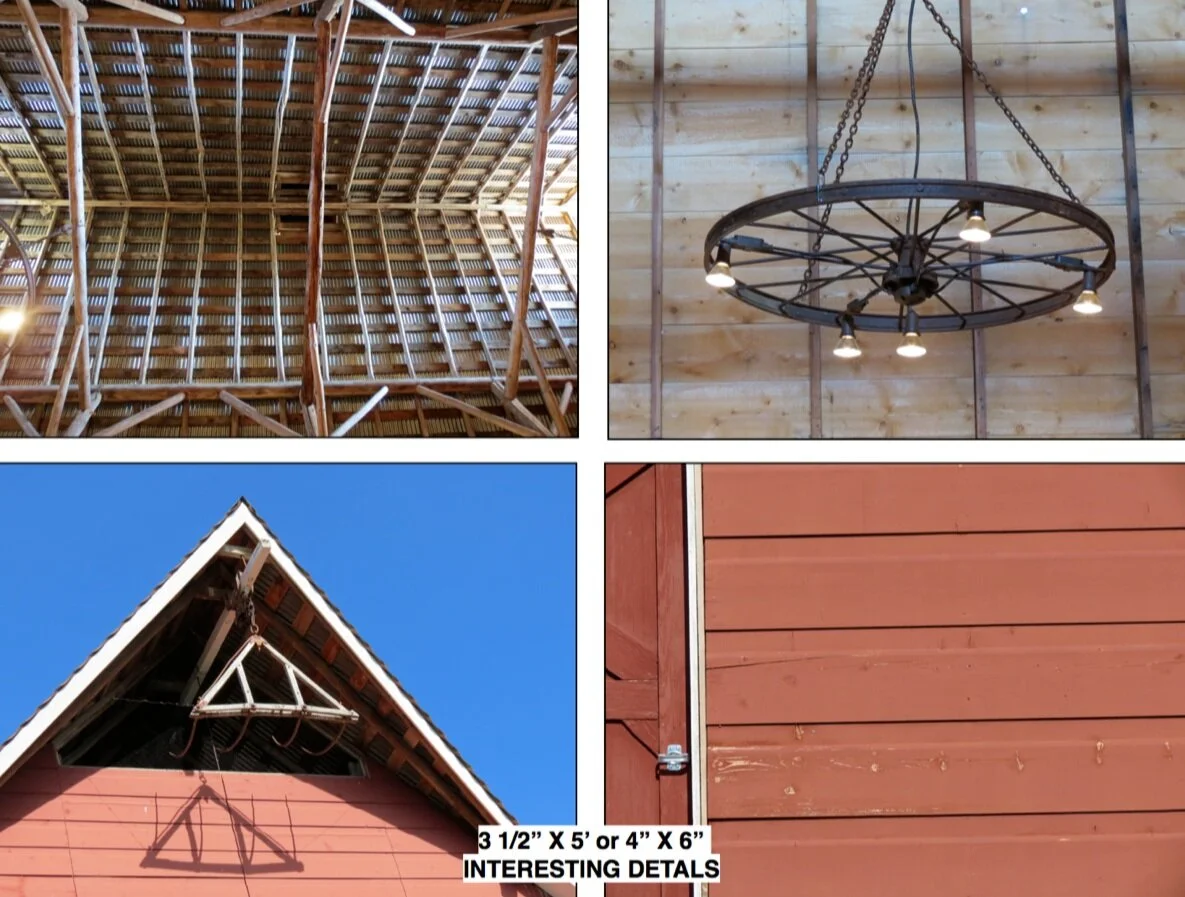The Preservation Idaho Heritage Barns Register is a powerful program that honors Idaho’s agricultural history by capturing and storing the architectural details, historic context, and history of historic barns throughout the state.
(Learn more about The Value of Idaho’s Historic Barns.)
Do you own a historic barn or know of a historic barn in your community that you would like to list?
You can access our barn registry form digitally here, or print off a physical copy that can be filled out and mailed in here.
We’ve developed a robust form that helps us gather valuable information about Idaho’s historic barns and you can find some tips and instructions below that will help you understand what we are asking for in each section. The following further explains each section of the Idaho Heritage Barns Register Submission Form.
Please note: If you don’t know all the details or haven’t had the opportunity to do intensive research, that is okay! Please submit what you do know and send us pictures. Additional details can be filled in at a later time.
For additional questions contact info@preservationidaho.org.
Section 1
Submitter Name & Contact Information
The name and contact information of the individual or group filling out the submission form. We will use this to confirm acceptance of submission and to reach out in case of questions.
Did You Have Access to the Property?
The Idaho Heritage Barns Register does not hold any listed properties to any historic preservation standards, it is purely for the sake of capturing the existence and history of a historic barn in it’s original context in Idaho. As a result, anyone can list a historic barn on the register. It is okay if you do not have access to the barn and can only view it and take pictures from the roadside.
Please respect the private property of barn owners and ask for permission to access their land if you would like to get closer.
Section 2
Farm Name (Current)
How the barn/farmstead is currently referenced. In some cases, this may be the same as the Historic name, or may include the name of multiple historic homeowners.
Farm Name (Historic)
How the barn/farmstead was historically referenced, or the name of the original barn/farmstead owners. In some cases, this name may be the same as the name it is currently referred to.
Property Owner Name, Address, and Contact Information
This is not necessary to submit your form, but if you have had contact with the barn owner and they are comfortable with having their contact information shared, please add their name and contact information. If the owner is the form submitter then please state that here.
Property Address
This information is solely used to note where a barn is in it’s historic context. We respect private property and only ask for this information so that if a barn becomes lost to history, we can continue to have evidence of where it stood.
Section 3
Legal Description: Township, Range, Section, and ¼ Section
This information can often be found at your County Assessor’s Office or in their online database. If it is not accessible through these means, then you can use Sanborn Fire Insurance Maps as well which can be accessed through the library.
If you have trouble finding this information, then it can be added at later date after you’ve submitted the form.
Directions
Please include written directions on driving to the barn, including any roadside features to help identify it’s location.
Section 4
Construction Date
If you do not have an exact date that is okay. Please provide us with your best estimate. If you don’t have an estimate then please enter “unknown.”
*Building Dates can sometimes be found on the tax assessor’s website, however, these dates are not always exact and should be listed as “Circa [date].”
Builder’s Name
Sometimes the builder is the same as the historic owner, other times if is a local architect, or a local builder following a standard plan. If you have not had an opportunity to research or if you have done research and can’t find any evidence, please add “unknown.”
Barn Condition
Please provide your best estimation for the physical state of the building.
Please refer to the options on the form.
Barn Historic Uses
Usually can be found with some research or can be determined by barn features.
Please refer to the options on the form.
Barn Current Uses
How do the owners use the barn today?
Please refer to the options on the form.
Barn Roof Shape
Please refer to the images beneath each multiple choice on form.
Roof Covering Material
Please refer to the options on form.
Floor Plan
Please refer to the options on form.
Floor Size
If you have access to the interior of the barn, then this can be obtained using a tape measure. Will need to measure the length, width, and height (if attainable) of the floor plan. For irregular, L-Shaped, or T-Shaped floor plans please measure each section of floor plan. The following photo is an example of the various measurements to be taken. It is ideal to have these measurements taken from both the interior and exterior.
Sketches of the floor plan with the measurements written along the edges is acceptable and can be emailed to us at info@preservationidaho.org.
Siding
Please refer to the options on form.
Foundation
Please refer to the options on form.
Framing
Please refer to the options on form.
Features
Please refer to the options on form.
Section 5
Additional History
Please add any historic details, people, narratives, etc. found in your research that contribute to the historic value of the barn.
If the available space is not suitable, then the remaining narrative can be emailed to info@preservationidaho.org
Upload Option for Newspapers or Other Primary Sources
This is not required, but if you have any newspapers or other primary sources you would like to attach to the submission, then please upload in this space on the form or email to info@preservationidaho.org.
Section 6
Barn Photos Upload
Please include photos of barn like seen in the examples below.
If you do not have access to the property, then please just upload any photos you are able to take from the roadside.
Photo of barn in it’s setting
Photos of all four sides of the barns exterior
Exterior photos showing the front with a side, and the back with the opposing side.
Interior photos of all four sides.
Photo of the Roof Framing.
Photos of any additional unique details.
Section 7
Condition of Other Farmstead Buildings
The remaining boxes on the form are all optional.
Please fill these out only if there are other historic buildings that are part of the historic farmstead the historic barn sits on, such as a dwelling, chicken coop, garage, shed, etc.
If any apply, please share the condition of the structure, any known details such as when the structure was built, who the builder was, the roof style & covering materials, siding materials, foundation materials, floor plan, and any other notable architectural features.
Thank you for submitting a historic barn to our register and ensuring it’s history is remembered!
For additional questions or comments please contact us at info@preservationidaho.org.
Preservation Idaho is a 501 (c)3 nonprofit organization that was established in 1972 as the Idaho Historic Preservation Council.
Consider becoming a Preservation Idaho Member and support our mission to protect historic places of significance to Idahoans through collaboration, education, and advocacy!





